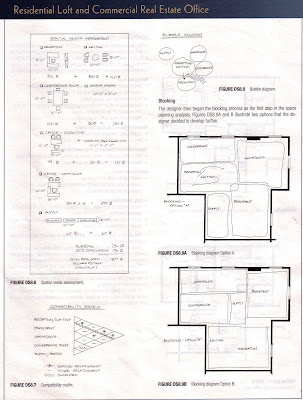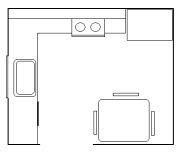NKBA National Kitchen and Bath Association
1a. Doorways at least 32" wide and not more than 24" deep in the direction of travel.
1b. Walkways at least 36" wide.
1c. Work aisles at least 42" wide for one-cook, at least 48" wide in multi-cook kitchens.
2. Work triangle 26' or less, with no single leg shorter than 4' nor longer than 9'.
3. No major traffic patterns should cross through the work triangle.
4. No entry, appliance or cabinet doors should interfere with one another.
5. In seating area, 36" of clearance from counter/table edge to wall/obstruction if no traffic passes behind seated diners. 65" clearance for walkway behind seated diners.
6. Kitchens under 150 sq. ft.: 144" of wall cabinet frontage with cabinets at least 12" deep, 30" high with adjustable shelving. Kitchen over 150 sq. ft.: 186" wall cabinet frontage, with cabinets at least 12" deep, 30" high with adjustable shelving.
7. At least 60" of wall cabinet frontage with cabinets at least 12" deep, 30" high, included within 72" of the primary sink centerline.
8. Kitchens under 150 sq. ft.: 156" base cabinet frontage with cabinets at least 21" deep. Kitchens over 150 sq. ft.: 192" base cabinet frontage with cabinets at least 21" deep.
9. Kitchens under 150 sq. ft.: at least 120" of drawer or roll-out shelf frontage. Kitchens over 150 sq. ft.: at least 165" of drawer or roll-out shelf frontage.
10. At least five storage/organizing items located between 15" - 48" above the finished floor.
11. At least one functional corner storage unit should be included.
12. At least two waste receptacles should be included in the plan: one for garbage and one for recyclables.
13. Knee space should be planned below or adjacent to sinks, cooktops, ranges and ovens. This space should be a minimum of 27" high by 30" wide by 19" deep.
14. Clear floor space of 30" x 48" should be provided at the sink, dishwasher, cooktop, oven and refrigerator.
15. A minimum of 21" clear floor space should be allowed between the edge of the dishwasher and any object which is placed at a right angle to the dishwasher.
16. The edge of the primary dishwasher should be within 36" of the edge of one sink.
17. The primary sink should be located between or across from the cooking surface, preparation area or refrigerator.
18. At least 24" clearance between cooking surface and a protected surface above; or 30" clearance between cooking surface and an unprotected surface above.
19. All major appliances used for surface cooking should have a ventilation system, with a fan rated at minimum of 150 CFM.
20. Cooking surface not placed below an operable window unless window is 3" or more behind the appliance and more than 24" above it.
21. Microwave ovens placed so bottom is 24" to 48" above the floor.
22. At least two work counter heights: one at 28"-36" above the floor; and one at 36"-45" above the floor.
23. Kitchens under 150 sq. ft.: at least 132" of usable counter frontage. Kitchens over 150 sq. ft.: at least 198" of usable counter frontage.
24. At least 24" counter frontage to one side of the primary sink and 18" on the other side. The 24" must be at the same height as the sink.
25. At least 3" countertop frontage on one side of secondary sink, 18" on the other side.
The 18" must be at the same height as the sink.
26. At least 15" of landing space, minimum 16" deep, above, below or adjacent to
microwave oven.
27. Open-ended kitchen: at least 9" counter space on one side of cooking surface and
15" on the other, at the same height as the appliance. Enclosed kitchen: at least 3" of clearance space at an end wall protected by flame retardant material; 15" on the other side at the same counter height as the appliance.
28. At least 15" counter space on the latch side of the refrigerator or on either side of a side-by-side; or at least 15" counter space no more than 48" across from refrigerator.
29. At least 15" of landing space, minimum 16" deep, next to or above oven if it opens into a primary traffic pattern. If it does not open into traffic, 15" x 16" landing space needed.
30. 36" continuous countertop at least 16" deep for the preparation center. This center should be immediately next to a water source.
31. For two adjacent work centers, determine a minimum counter frontage: longest of the two required counter lengths and adding 12".
32. No two primary work center separated by a full-height, full-depth tall tower configuration.
33. Minimum clearances for seating areas:a. b. c.
30" high table/counter: 30" w x 19" d table/counter for each seated diner with 19" clear knee space. 36" high counter: 24" w x 15" d counter space for each seated diner with 15" clear knee space.
42" high counter: 24" w x 12" d counter space for each seated diner with 12" of clear
knee space.
34. Open counter corners should be clipped or radiused; eliminate sharp corners.
35. Controls, handles and door/drawer pulls operational with one hand.
36. Wall-mounted room controls 15" - 48" above the finished floor.
37. Ground fault circuit interrupters specified on all receptacles within the kitchen.
38. Fire extinguisher visibly located in the kitchen, away from cooking equipment and 15"- 48" above floor.
39. Window/skylight area equals at least 10% of total square footage of kitchen or total living space which includes the kitchen.
40. Every work surface in the kitchen should be well illuminated by appropriate task and/or general lighting.























































