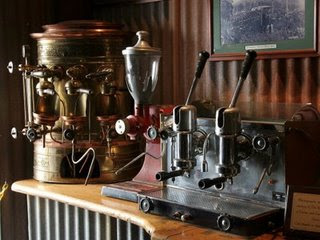
Design a Coffee House for the SMCC Campus
Location: Fort Street ( next to the Hub Building - across from the new dorms)
Requirements:
Walk up coffee window
Interior Seating for 25-30 people
Barista
Coffee Condiment Station
Woman and Men's Restroom
Storage
Delivery Area
Optional:
Outdoor Seating
Deck
2nd floor
Art Gallery
Things to consider:
Approach to the building - Front door, walk up window
Traffic Flow inside
Views - Ocean view, Bus stop
Front of the house - PUBLIC - Back of the house PRIVATE
Square footage in relationship to the small site
Drawings:
Concept Board
General Site Plan
Floor Plan with Furniture
Lighting Plan
Interior Elevations
Finish Boards
No comments:
Post a Comment